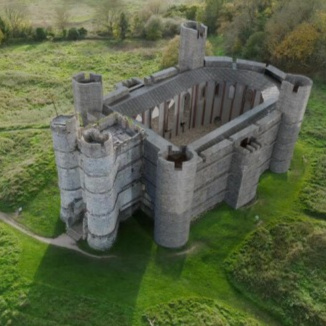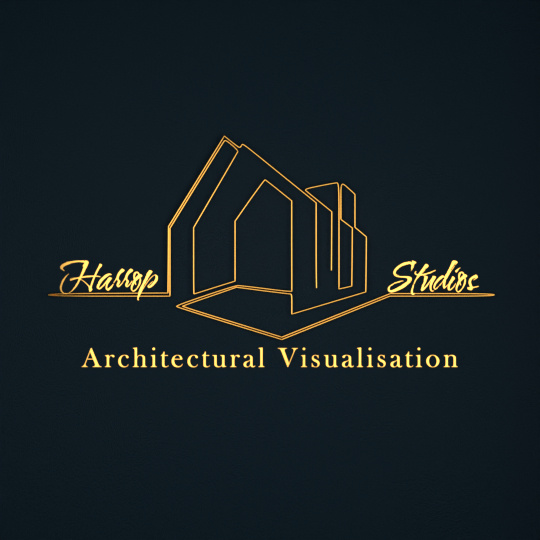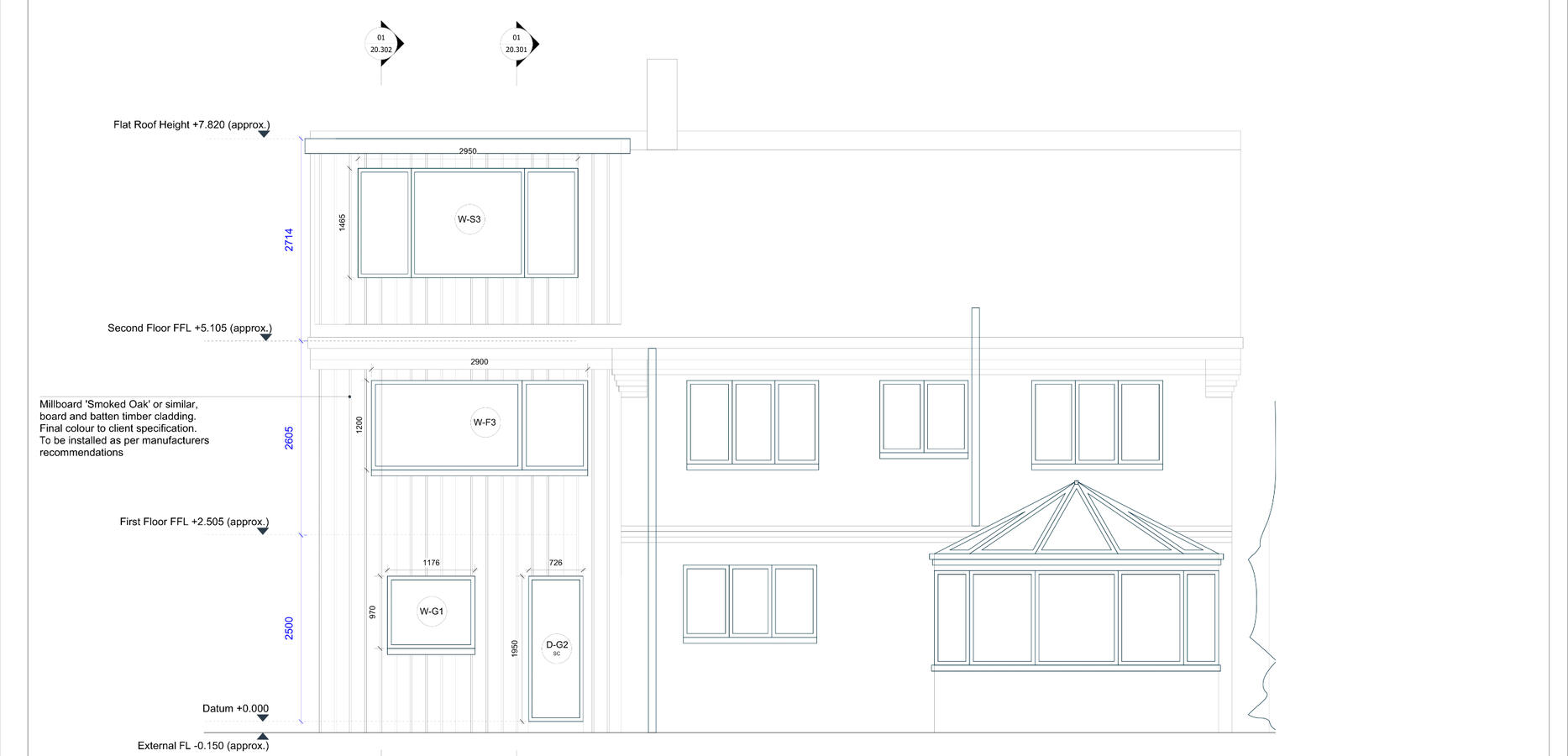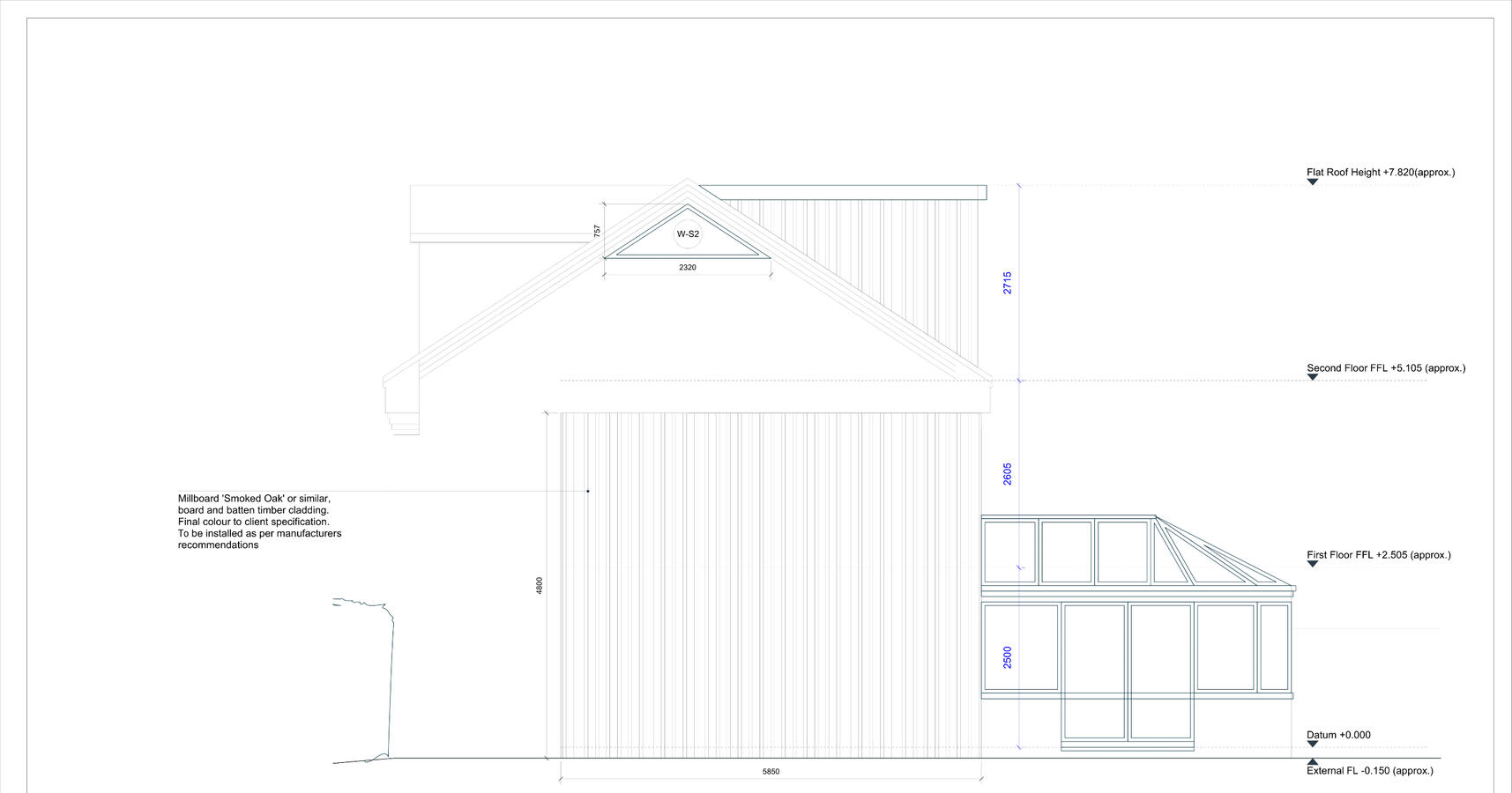Contact via : [email protected] Whatsapp/Phone +44 7468565567
Harrop Studios
Thomas Harrop
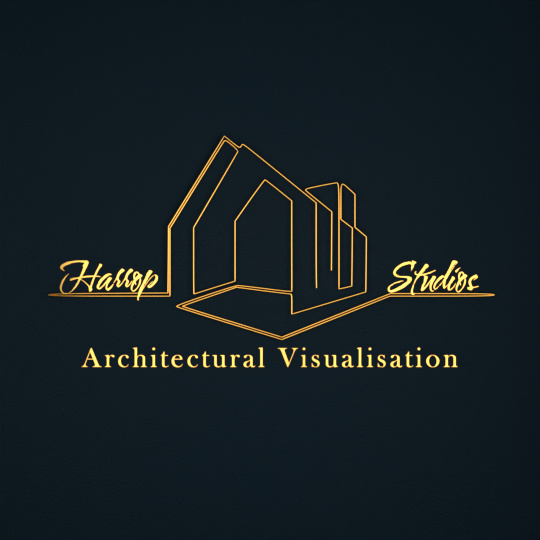
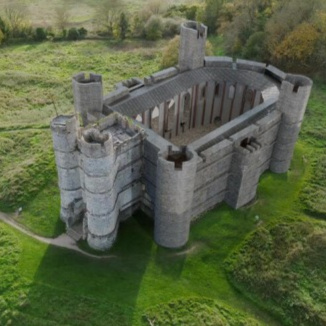
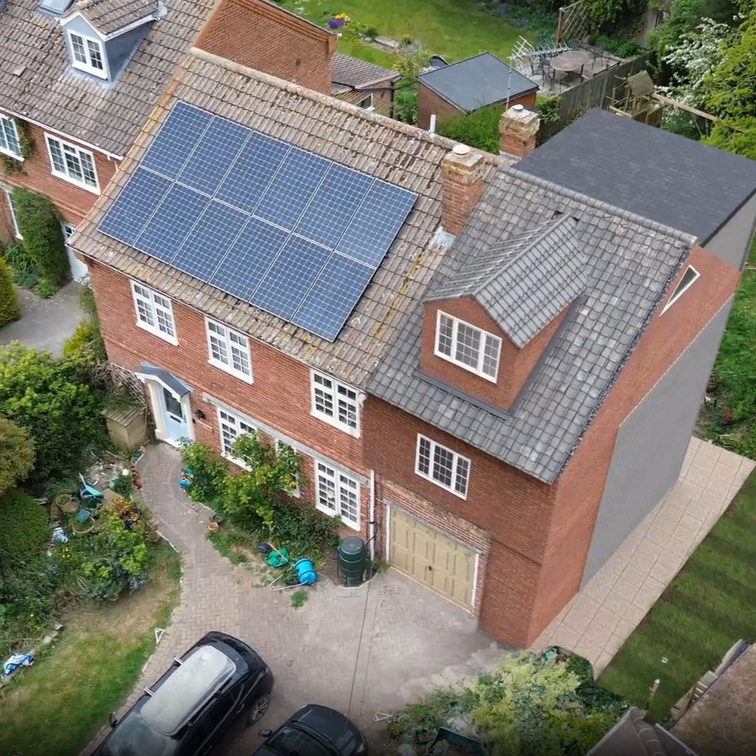
Overlaying Construction plans with pre existing buildings
Portsmouth University Future Technology Building
Slide your mouse across the video to reveal
Show the real surroundings to your designs.
And bring them to life
Vertical Extension Above Existing Garage – Wantage
This three-story extension in Wantage, UK, provides a clear example of how layered extension proposals can be articulated and refined through an overlayed planning approach.
Proposed Plans
With the architect’s plans, we can bring the design to life in 3D
3D model of Extension
Recreate the proposed extension in 3D or incorporate existing architectural models provided by the architect, ensuring accurate alignment and integration with the scanned reference of the existing structure
General Work Flow
1.
To get an accurate model we first 3D scan the pre existing structure
2.
Then we take the proposed plans and overlay the plans onto the structure.
3.
Finally we source the correct materials expected to be used throughout the construction
4.
Before a single brick is laid, we can visualise a complete reconstruction of the proposed design, both inside and out
Using VR and Mixed Reality
We could use VR and immersive technologies to provide a fully interactive 360° view of the interiors
Newbury Cafe
Slide To Reveal & Click to play
This planning proposal illustrates the restoration of a public park café in Newbury, Berkshire, UK, developed in collaboration with Michael Pagliaroli Architects
Once completed, features like full virtual tours demonstrating every element of the new project provide an effective way to showcase design proposals
We can apply the same principles to illustrate different times of day and demonstrate how light pollution may impact the surrondings.
Click to View different Times of day
For our collection of historical reconstructions click below
The same technology allows us to recreate and experience history like never before
